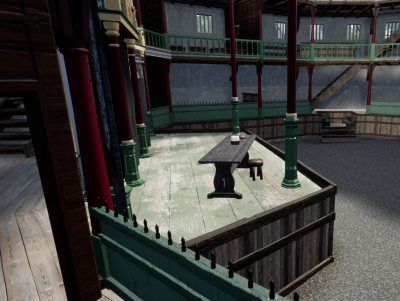The remains of the Phase II stage front wall show that it was a well-constructed solid wall of mortared stone, tapering back to the line of the new inner wall at either end, and flush with the yard floor (presumably with a wooden construction on top). Along its southern front were the remains of wooden stakes that may have been construction aids, sawn off after the wall was built.278
The Phase II stage had a depth of 5.6m (18ft 4in), a maximum length of 8.4m (27ft 7in) (although the entire front length was not fully uncovered during excavations), and an area approximately 47.6m2.

The shape was slightly more rectangular than in Phase I with the impression of a greater thrust because of the extension of the yard on each side. The back wall of the stage, or frons scenae, was divided into three flat planes similar to Phase I but with shallower angles and more formalised.279
Bowsher and Miller speculate that the additional ‘elm boards’ bought by Henslowe in 1595 might also have been used and indicative of the need to replace soft wood boards used to create the stage surface.280
In the model, the stage surface and front have been covered with boards and painted.
[278] Bowsher and Miller, The Rose and the Globe, 58.
[279] Bowsher, The Rose Theatre, 50.
[280] Bowsher and Miller, The Rose and the Globe, 119.
